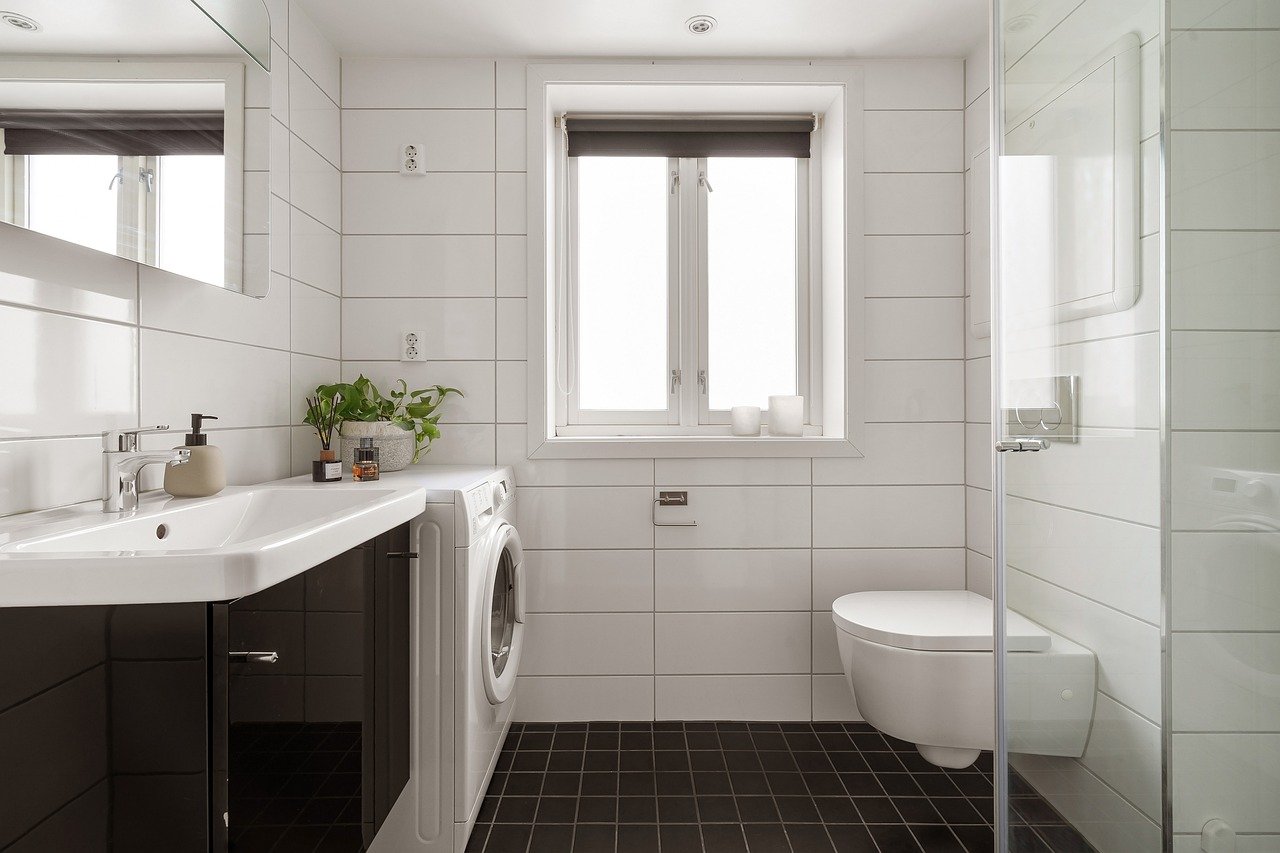The bathroom is one of the most utilized spaces in any home, making its layout and design critical to both functionality and aesthetics. Whether you’re working with a compact powder room, a spacious master bathroom, or something in between, understanding the principles of bathroom design is key to creating a space that suits your needs and lifestyle. This guide will explore bathroom layouts, essential design considerations, and tips to help you craft the perfect bathroom.
1. The Basics of Bathroom Layouts
Before diving into the design details, it’s essential to understand the common bathroom layouts and how they affect functionality. A well-thought-out layout ensures smooth traffic flow, efficient use of space, and a balance between form and function.
1.1 Full Bathroom
A full bathroom typically includes four components: a sink, toilet, shower, and bathtub. This layout is ideal for master bathrooms or shared family spaces.
- Tip: If space allows, consider separating the shower and bathtub for added luxury.
1.2 Three-Quarter Bathroom
This layout features a sink, toilet, and either a shower or a bathtub. It’s a great option for guest bathrooms or secondary bathrooms where space is limited.
- Tip: Opt for a walk-in shower instead of a bathtub to maximize floor space.
1.3 Half Bathroom
A half bathroom, or powder room, includes only a sink and a toilet. It’s perfect for small spaces or as a convenient addition for guests.
- Tip: Use compact fixtures and clever storage solutions to make the most of a half bathroom.
2. Key Design Considerations
Once you’ve identified your bathroom’s layout, it’s time to focus on design elements that enhance both functionality and style. From plumbing placement to lighting, every detail matters.
2.1 Plumbing and Drainage
The location of plumbing fixtures heavily influences your layout. Moving pipes or drains can be costly, so consider working with the existing setup if you’re on a budget.
- Tip: Align the sink, toilet, and shower along one wall to reduce plumbing costs.
2.2 Ventilation
Proper ventilation is essential to prevent moisture buildup, which can lead to mold and mildew. Install an exhaust fan or ensure there’s a window for natural ventilation.
- Tip: Choose a fan with a built-in humidity sensor for optimal performance.
2.3 Lighting
Layered lighting enhances both functionality and ambiance in a bathroom. Combine task lighting, such as vanity lights, with ambient and accent lighting for a complete setup.
- Tip: Use dimmable lights to create a relaxing atmosphere for evening baths.
2.4 Storage
Ample storage keeps your bathroom organized and clutter-free. Consider built-in shelving, under-sink cabinets, or wall-mounted storage solutions.
- Tip: Use vertical space effectively by adding floating shelves or tall cabinets.
3. Tailoring Your Bathroom Design to Your Needs
Your bathroom should reflect your lifestyle and preferences. Tailor the design to suit your specific needs, whether you prioritize functionality, luxury, or family-friendly features.
3.1 For Families
A family bathroom should focus on durability and storage. Choose materials that are easy to clean and fixtures that can handle frequent use.
- Tip: Install a double vanity to reduce morning bottlenecks.
3.2 For Luxury
If you’re designing a master bathroom, consider incorporating spa-like features such as a soaking tub, rainfall showerhead, or heated floors.
- Tip: Add a statement chandelier or upscale materials like marble for a touch of elegance.
3.3 For Small Spaces
In a compact bathroom, every inch counts. Focus on maximizing space with smart solutions such as wall-mounted fixtures and mirrored cabinets.
- Tip: Use light colors and reflective surfaces to make the space feel larger.
4. Popular Bathroom Design Trends
Stay inspired by incorporating some of the latest trends in bathroom design:
- Natural Elements: Incorporate wood, stone, or greenery for an organic feel.
- Bold Tiles: Use patterned tiles to add personality and vibrancy to your bathroom.
- Smart Features: Consider touchless faucets, heated mirrors, or smart lighting for a high-tech upgrade.
5. Planning Tips for a Successful Bathroom Design
Whether you’re renovating or building from scratch, proper planning is essential for a smooth process. Here are some tips to keep in mind:
- Set a Budget: Determine your budget early and allocate funds for essentials like plumbing and fixtures.
- Create a Mood Board: Collect inspiration from magazines, Pinterest, or showrooms to visualize your ideal bathroom.
- Work with Professionals: Consult with designers or contractors for complex layouts or high-end finishes.
Design Your Ideal Bathroom
Understanding bathroom layouts and design is the first step to creating a space that’s both functional and beautiful. Whether you’re designing a luxurious master bathroom or maximizing space in a compact layout, thoughtful planning and attention to detail will ensure success.
From selecting the right fixtures to tailoring the design to your lifestyle, every choice contributes to a bathroom that meets your needs and reflects your style. Use this guide as a starting point, and enjoy the process of transforming your bathroom into a personal retreat.

